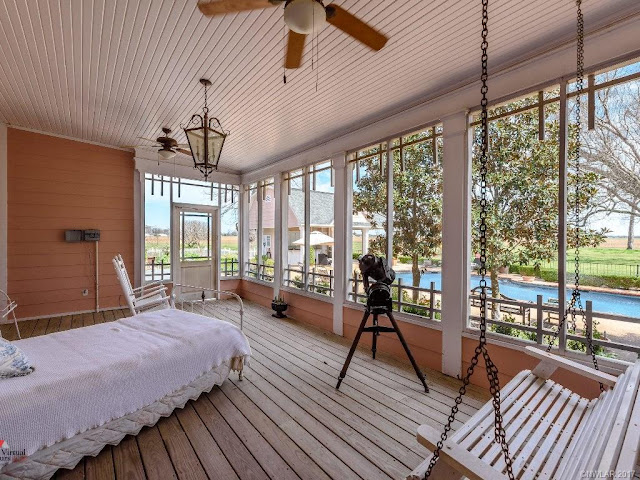This beautiful, former cotton plantation in Northwest Louisiana could be yours for $1,750,000.
Dixie Northrose Plantation is 10.516 acres and a completely restored and remodeled historical home.
Step with me into history in this one-of-a-kind home which will be open for the Dixie Sunflower Festival Saturday, June 17, 2017.
In the early 1880's, W. H. North purchased 4,000 acres of prime cotton land and began farming following the Civil War.
He built his family home on a bluff overlooking the meandering waters of the Red River. Its banks eventually eroded and forced him to move the home in 1903. Using log rollers and mules, the plantation home was moved two miles to the picturesque yet slower moving Cottonwood Bayou where the original home's bones still stand.
In 1922, the home burned to the foundation and was rebuilt the following year using plans by a well-known architect who had designed many of the distinguished homes currently in Shreveport.
The home has since had several owners and uses. While the land has been divided up, the Dixie area is known for the Sunflower Trail where row after row as far as the eye can see of the beautiful, yellow blossoms.
Original to the house is the 1903 brick foundation as well as oak flooring.
Come inside this 6,917 sq ft main house.
The large front foyer features a grand piano and opens to the living room. Here is a restored original concrete/limestone designed mantle.
Off the front foyer is the Library with large built-in bookcases and handcrafted mill work.
Beyond the front foyer is the grand staircase leading to guest rooms upstairs.
There is a den and poolroom that overlooks the pool and gardens.
A screened sleeping porch off the master bedroom overlooks the pool.
The master suite is a resort worthy space with spa bath.
There is a delft designed shower stall in the elegant bath. There is also an office and hobby room off the master bedroom.
Off the kitchen is a reading nook and large sunroom that overlooks the pond and pecan tree grove.
The chef's dream kitchen features an original 1923 glass fronted cabinet and handcrafted walnut bar.
On the second level are three guest bedrooms and baths.
Bedroom #2 and adjoining bath
Bedroom #3 and shared bath.
On the 3rd level is bedroom #4.
There is a guest house, a 3-car garage, an 1800 sq. ft. workshop, a 500 sq. ft. storage building, as well as pool house and outdoor kitchen.
Should you be interested in seeing this wonderful property contact
Sharon Martinelli at 318-78-8377.
Linking with
Amaze Me Monday







































What a gorgeous home! I love the mix of old and new. Have a great weekend.
ReplyDeleteThis house is beautiful. I love how cozy and charming it feels even though it's such a large house!
ReplyDeleteHello Elizabeth
ReplyDeleteWhat a magnificent mansion! The price seems so reasonable for such a large home and property. I fell in love with the kitchen and its reading nook.
Thank you for your kind comments on my blog. We are loving our new lives in Colorado!
I'll take it!!!!!
ReplyDeleteWow! That was a beautiful display of a gorgeous home. And they actually moved it! Incredible that anyone would think of such a thing.
What a gorgeous home with outstanding features. I enjoyed the tour and thank you for sharing!
ReplyDeleteWow...such a beautiful home!
ReplyDeleteThanks so much for sharing at AMAZE ME MONDAY!
Blessings,
Cindy